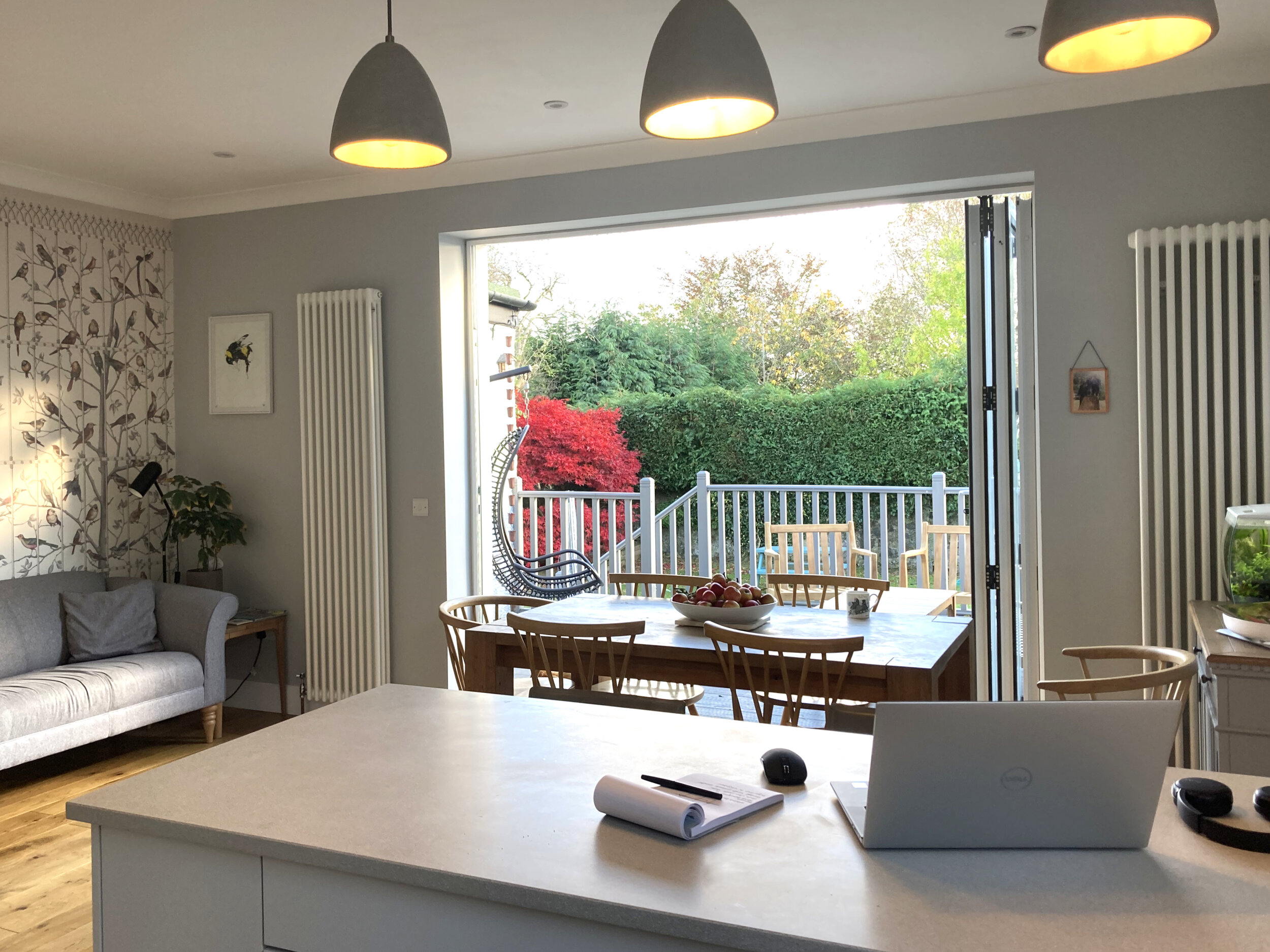Ross & Julie’s House
Alterations & Extension
Aberdeen
The brief to this project was clear, take an existing 2 bed detached bungalow and upgrade it to an efficient and comfortable family home. The entire house was subject to renovation and alteration.
The ground floor was ‘flipped’ to bring the bedrooms to the North side of the property and bring the living spaces to the rear, where the private garden could be enjoyed more readily. A small galley kitchen was opened up to the existing rear bedroom to form a family focused space at the heart of the house.
A stair was introduced to the central hallway and dormers to the front and rear of the property. This allowed the creation of a Master bedroom with ensuite and a study area for home working upstairs.
Demolishing the existing attached garage and creating a purpose built utility and guest bedroom improved the functionality of the house further.
A sheltered area of raised decking that is accessed via a large openable bifold door brings the opportunity for the family to enjoy the garden all year round.
The entire property was insulated and the existing heating system upgraded, including the install of a wood burning stove to the family lounge.



