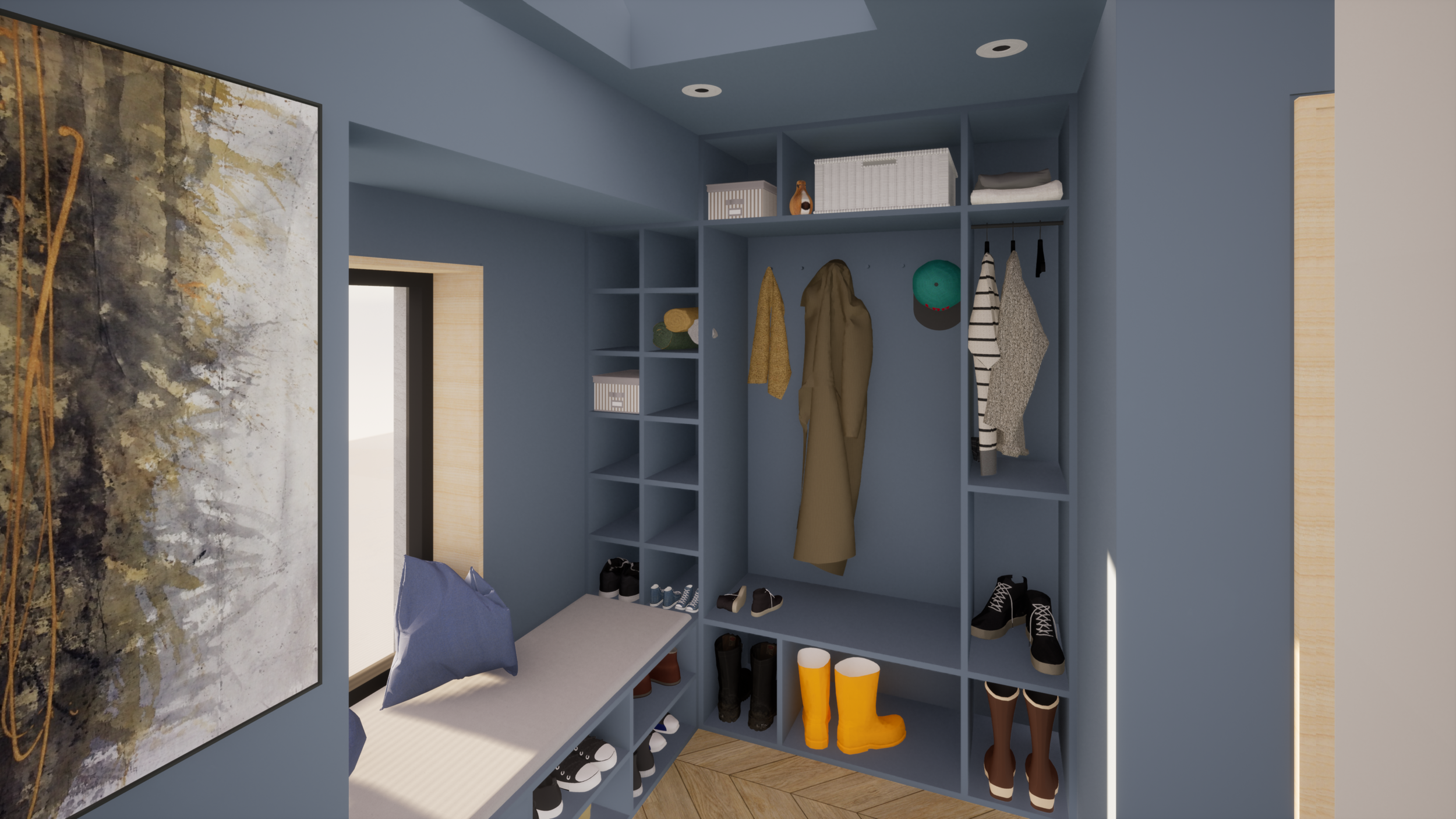Nikki & Keith’s House
House Alterations & Extension
Aberdeenshire
This project is a great example of working to maximise the space that the client already had before making any moves to extend the property. Through working together to develop a clear brief and to fully understand the requirements of the client the proposals deliver exactly what the client wanted in a more efficient and considered way.







