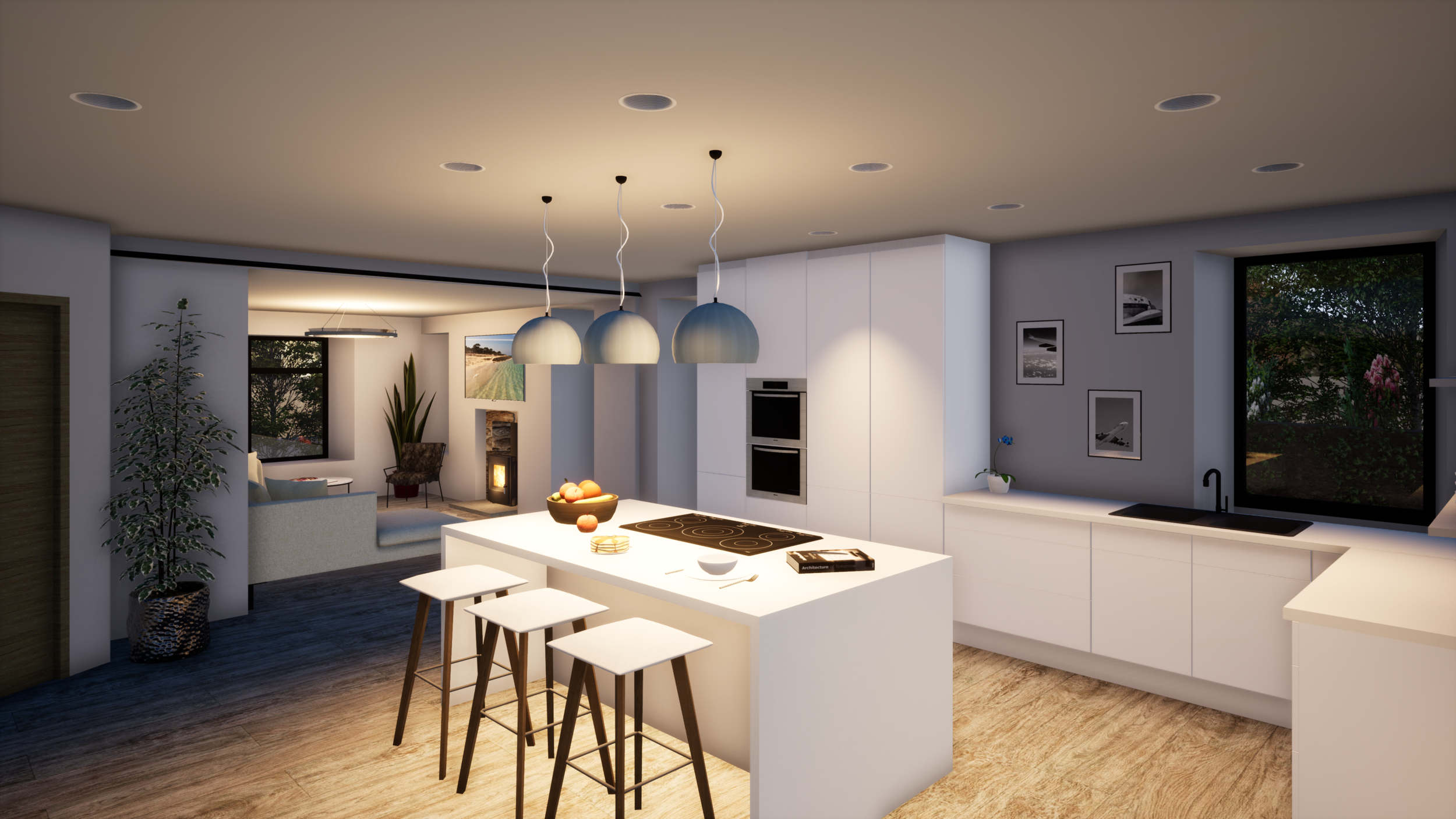John and Nichola’s House
Extension & Alterations
Aberdeen
The aim was to take the clients existing home that had been modified multiple times over the years and rationalise the layout to create a functional and beautiful family home.
Taking the time to fully understand the clients brief and how they wish to live in their home was key to the projects success. As the design was developed it was agreed that the existing rear extension was no longer fit for purpose and should be demolished to allow for a bespoke utility and garden room extension to be created.
The existing house plan has been reconfigured to create an open plan living/kitchen/dining space that will act as the hub of the home. A purpose built utility and ground floor bathroom improve the functionality of the house further.
A series of carefully positioned new openings within the existing stone walls improves the relationship of the interior to the garden and surrounding woodland.
This project is due for completion early 2021.



